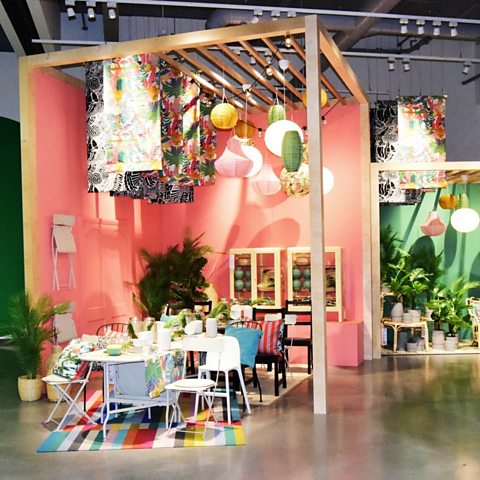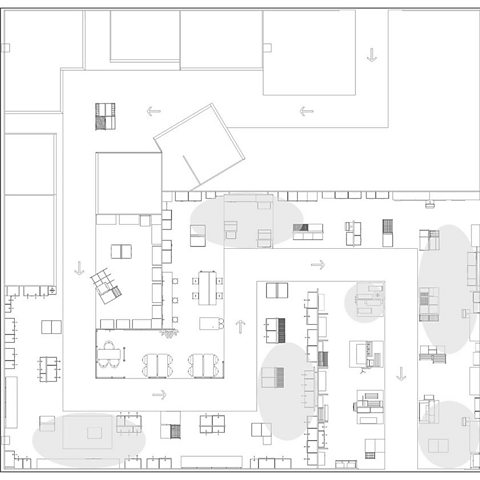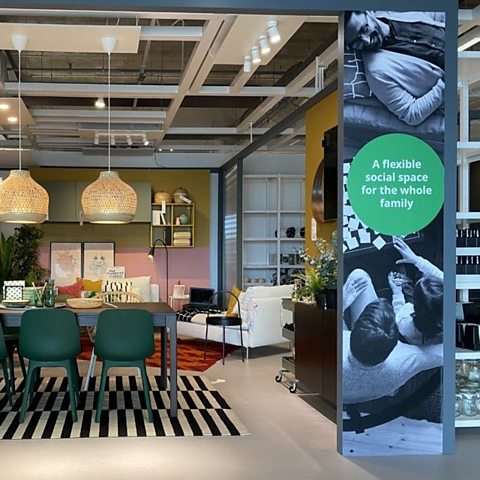Anyone who has taken a trip to IKEA will know about the distinctive journey visitors take as they weave their way around the store.
Following a one-way path, customers encounter various room settings, displays and even a restaurant before they exit the large blue stores.
It's somebody's job to design that route, and the displays - which are based on intensive market research.
If you've ever wondered what it's like to have that as your job role, ҙуПуҙ«ГҪ Bitesize spoke to two of the managers responsible for shaping your trip through the Swedish furniture store.
Designing during lockdown
Merce Esteve is store design manager for the UK and Ireland. ItвҖҷs her role to shape the interiors of the sometimes cavernous out-of-town premises into a вҖҳretail experienceвҖҷ for customers. SheвҖҷs was also involved in implementing the Covid-19 safety measures around the branches that re-opened at the beginning of June 2020.
In the lockdown period while shops were closed, she worked alongside other teams within the company to ensure markings were placed on the floor to keep shoppers a safe distance apart. Hand gels and sanitisers were installed at regular points around each shop and certain sections of stores were closed off, or access limited.
With screens up at till points to protect staff and shoppers, managed queues in car parks and each store having a set limit of customers allowed in at one time - dependent on its size - it was a busy, but vital, task. ItвҖҷs also one far removed from the dreams which drove her towards the job in the first place.
From home to store
MerceвҖҷs childhood ambition to create houses led her to study Architecture in her home city of Barcelona. Along with an internship in Lighting Design, it ultimately led to a role at the company's Malaga store.
вҖңIвҖҷd been interested in stores,вҖқ Merce told ҙуПуҙ«ГҪ Bitesize, вҖңand how the brand translates into the space. Every store is different, but you feel more connected to some than others and that is because of its design.вҖқ
Speaking of paths, that journey each shopper makes from entrance to exit (the вҖҳmazeвҖҷ, as Merce refers to it) is part of a collaboration between Merce and the brandвҖҷs other creative teams. One part of the job is deciding where to place the mock-ups of rooms furnished with the brand's products, along with other displays.

The sequence of rooms on that path, well-known to regular customers, tends to be the same in every store, but the different needs of each city (for example, if life is more apartment-based or house-based) also have to be taken into account. This is where a close working relationship with the interior design manager is a huge help.

Merce explained: вҖңEven though the stores all all quite similar, they are quite different too. They have different shapes, different sizes, different customers. This is the cocktail that we have to mix up.вҖқ
How can I get a job like this?
Although MerceвҖҷs background is in Architecture, she says that anyone interested in a role like hers could just as easily enter from an Arts, Interior Design, or Graphic Design route. A key skill is understanding a space, and also the needs of a brand. Once a new store has been built - Merce worked on the layouts of the Exeter, Sheffield and Greenwich sites when they opened - the role then involves concentrating on smaller sections of stores when they need to be refreshed or reviewed, such as the redevelopment of a kitchen section.
WhatвҖҷs going on in the wider world also have to be considered.
вҖңWe have to refresh and revitalise the store according to the needs of the customer,вҖқ Merce explained. вҖңGoing into summer or winter, for example, or bearing other things in mind, such as Covid-19.вҖқ

Designing ideas for our interiors
Merce works closely with Clotilde Passalacqua, the interior design manager for the UK and Ireland. Another team member with an architectural background, Clotilde started as a part-time shop worker in her home city of Rome, then worked her way up to her current position, coming to the UK 10 years ago.
Clotilde and her team oversee room settings in the stores and other areas, such as the restaurants, bistros, offices, and also the look of any design that features in marketing and advertising campaigns. Whatever the project, Clotilde says, they always start with what the customers tell them.
She told Bitesize: вҖңWe do a lot of research with the marketing department. Every year we do 200 home visits where we gather information on what peopleвҖҷs needs and dreams are, how they live and any challenges they have.вҖқ

This information is used in the designs for in-store room settings. One room could be designed to specifically appeal to a young couple with children, another for an older couple whose children have left home and are exploring ideas for freshly vacated bedrooms.
Clotilde continued: вҖңThatвҖҷs the starting point. Then we find the products that meet these needs and we start to put the room together. We style it so that each room is different and the needs of different people are reflected in each room.вҖқ
Reading the room
When a new product is launched, it can be swapped into an appropriate room setting relatively easily. Anything larger in scale brings the interior design manager and store design manager together. For example, a complete redesign of the kitchen section from Clotilde's team mustnвҖҷt affect the flow of Merce's store layout, and cooperation between the two ensures it doesn't.
Clotilde also has to recognise the different needs of different cities that Merce mentioned earlier.
вҖңIn the Irish store, I saw a beautiful kitchen-dining room, where they also had a little corner with a small sofa,вҖқ she explained. вҖңIt wasnвҖҷt a proper living room, so I was speaking to the interior designer about it. They said this wasnвҖҷt the living room as well, that was elsewhere in the house, but in a kitchen-dining room they will have a social sofa where the kids can play.
вҖңFor me, that is something you will never find in Italy, or even in London. ThatвҖҷs why itвҖҷs really important we gather as much information as possible through the marketing department. I would never have known to plan a room that way, but now IвҖҷve learned.вҖқ
Differences can also be spotted in stores that are closer together. Sometimes even in different stores in the same city.
Clotilde said: вҖңIn Wembley, the room settings are large, but go into a store in Central London and thereвҖҷll be room settings that are 16 metre square, the size of a flat. ItвҖҷs a specific solution we have to find in the store. If I tried to replicate that in the Dublin store, 16 metre square is probably the size of a kidвҖҷs bedroom.вҖқ

Job inspiration: Careers in healthcare and frontline services. collection
Hear from people working across the healthcare sector and in frontline services, including some roles you may not know existed!

Job inspiration: Careers in media collection
Hear from young people about how they got started in their careers in media.

Job inspiration: Roles to help protect the planet. collection
Check out our collection of planet-friendly jobs to inspire your future career path.
