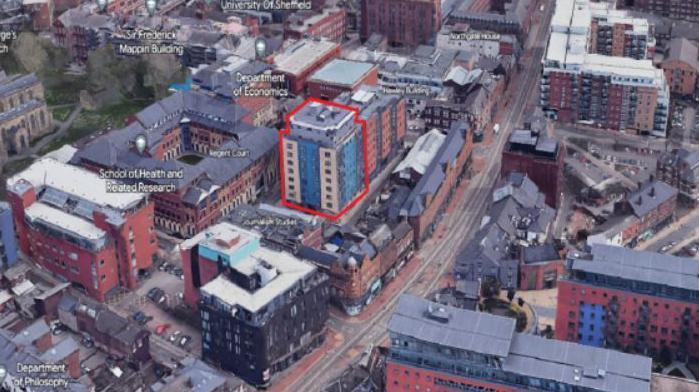Safety prompts tower block new floor plan rethink

The plans would have seen a 10th floor added to the building
- Published
Plans to add an extra floor to a tower block have been withdrawn by the developer over safety implications.
The additional 10th floor of Portland Tower in Sheffield city centre would have added six student studio apartments and with shared living spaces.
The top three floors of the building would have also been re-clad with "more sensitive material" to replace "dated and featureless silver cladding".
In a letter to the city council, the developer said although the plans were of "high quality", concerns over fire safety, including means of escape, had led it to withdraw the proposal.
According to the Local Democracy Reporting Service, the proposals had also involved changes to living room windows on the eighth and ninth floors of the building.
The additional floor layout would have given the building an "improved variety of student accommodation by adding self-contained studio apartments", a statement uploaded to the planning portal said.
Sleeping, showering and cooking facilities were planned for the new apartments, with washing and drying laundry facilities being shared.
ÔÇ£The major driving force to the applicantÔÇÖs submission is to improve the visual appearance of the building," the plans had said.
They also wanted to replace "dated and featureless silver cladding to the upper floor of the existing building" to create "a more desirable building to live in" with the new 10th floor accommodation not only improving the visual skyline appearance but also enclosing "existing untidy roof features".
Listen to highlights from South Yorkshire on ┤¾¤¾┤½├¢ Sounds, catch up with the latest episode of Look North or tell us a story you think we should be covering here, external.