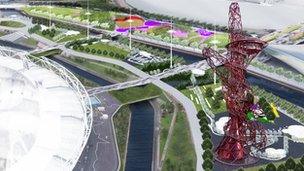London 2012: Olympic park designs shortlisted
- Published

The designs will be shown in a public exhibition before a winner is chosen in December
The Olympic Park Legacy Company (OPLC) has released images of the shortlisted designs for London's newest public space.
The centrepiece will be a major public space south of the Queen Elizabeth Olympic Park.
It will be between the Aquatics Centre, the Stadium, the ArcelorMittal Orbit and the 2012 Gardens.
The competition was launched in July this year. A winner will be announced in December.
A public exhibition will be staged to help showcase the designs, which were chosen from more than 100 entries from across the world. It will be held at the The Centre for London's Built Environment from 21 November to early January.
The include two from London, and one each from France, the Netherlands and the US.
Entrants were asked to create "a distinctive area that will bring together a vibrant mix of cultural events, beautiful spaces and recreational uses".
A separate competition is being held to design a space set within the north of the park.
Andrew Altman, chief executive of the OPLC, said: "With millions of people expected to visit the park each year, this will be London's newest and most exciting public space, welcoming the world to the Queen Elizabeth Olympic Park.
"The Olympic Park Legacy Company is mobilising plans at pace for the development of the Olympic Park after the 2012 Games. Plans are more advanced than any previous host Olympic City to deliver an exciting mix of new homes, jobs, leisure and business opportunities."